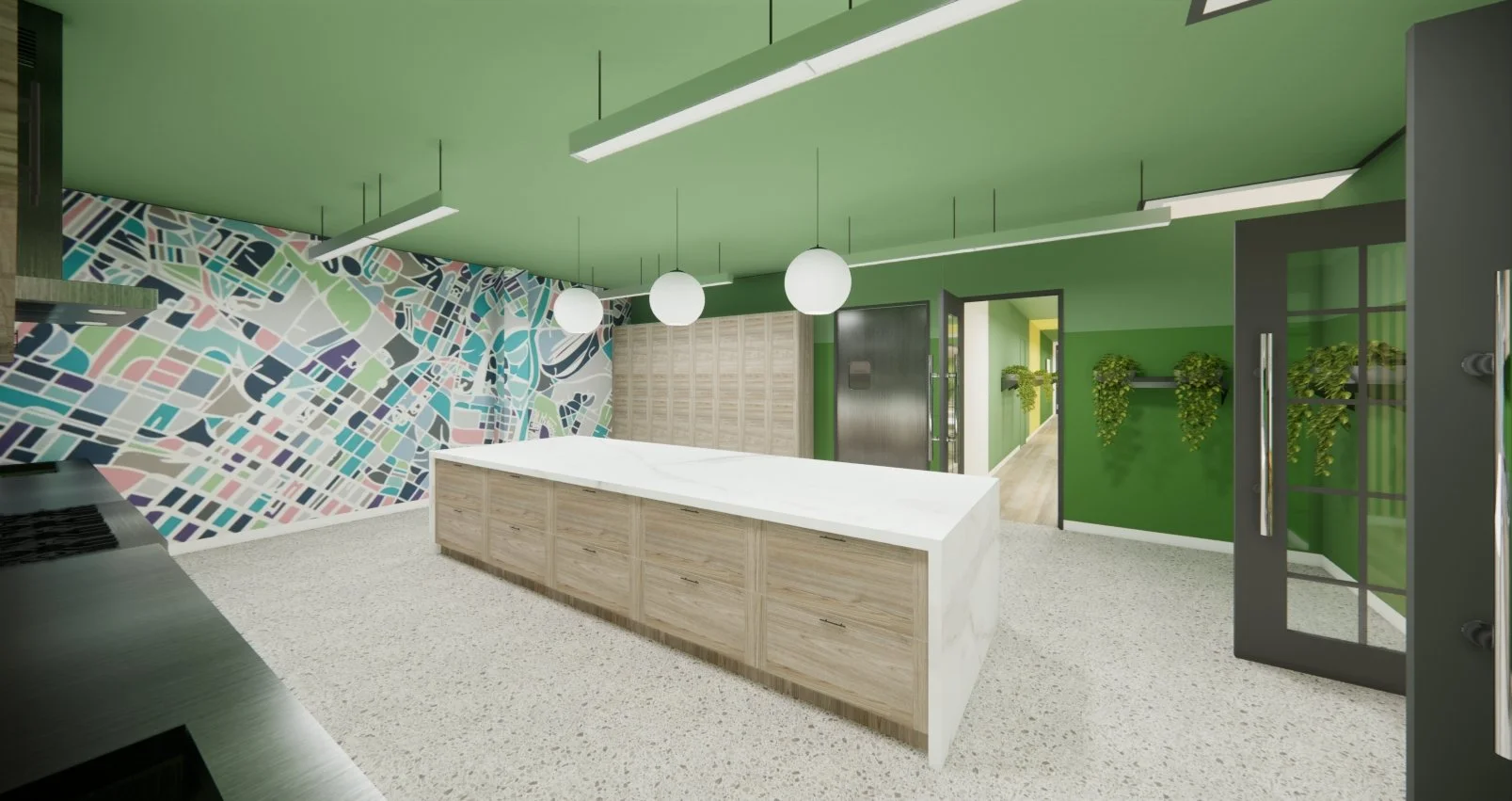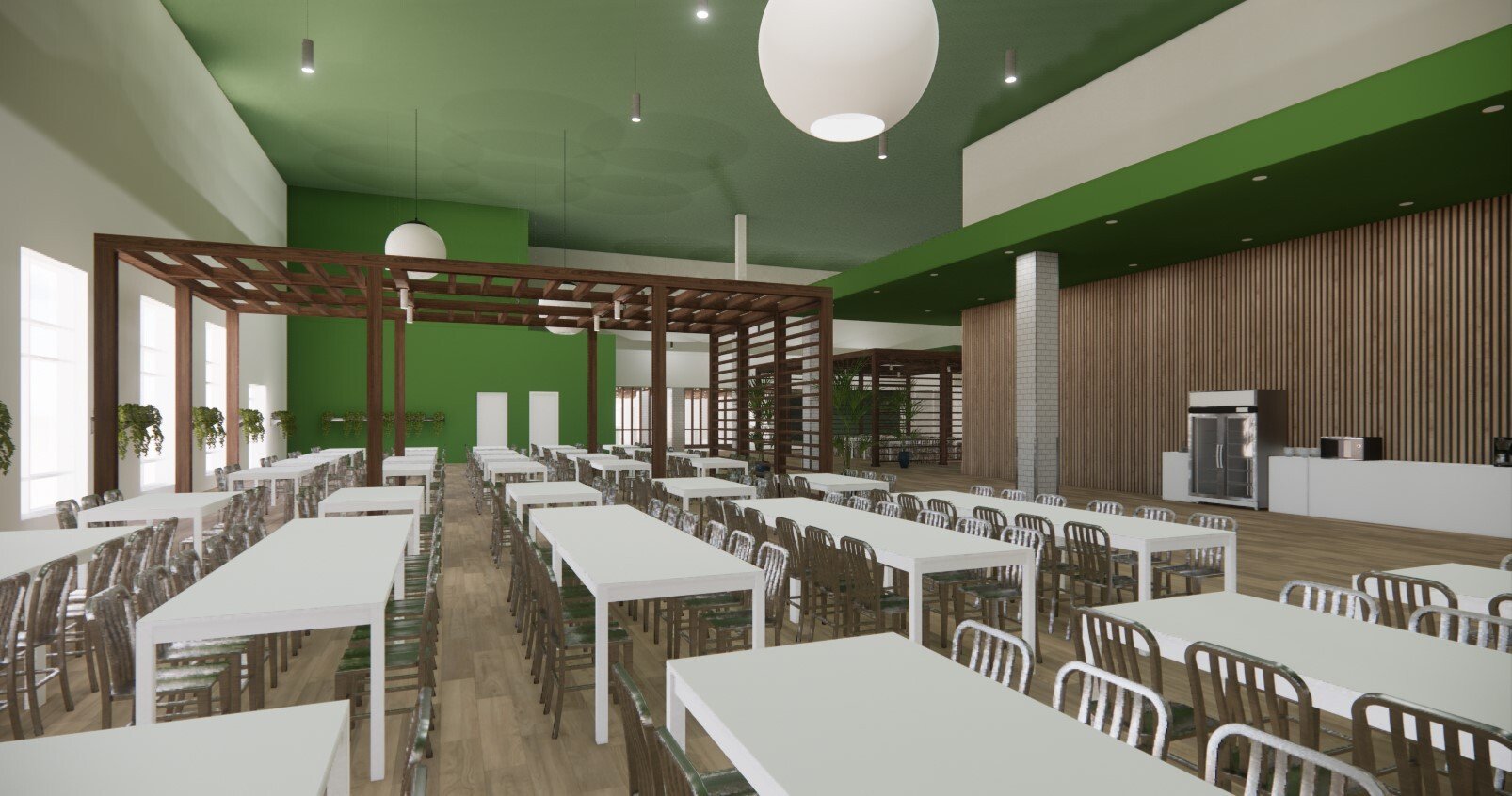Showcase strengths.
Collaborative design creates compelling on-site experiences to help you reach business goals.
Revenue potential.
Whether you’ve acquired commercial facilities or you’re seeking to improve an existing space, we’ll align on your goals for the finished spaces and help you build a business case for improvements that drive revenue.
Maximize business development.
Upgrade customer-facing spaces and the flow for tours and sales meetings. Highlight capabilities and strengths in dealmaking.
Reimagine on-site collaboration.
Improve on-site staff productivity or adjust for hybrid needs by enhancing work areas, meeting spaces, and break rooms.
How it works.
Our approach.
Oriented around your business case, we’ll partner with you to develop a unique design concept, space planning, floor plans, and 3D renderings.
We will select & source finishings, lighting, furniture, accessories, and vet trades in all locations. Our customized budget tool will help you make the right tradeoffs to meet your business goals.
Key questions to evaluate.
Goals: Could we reach our business goals more effectively by making changes to our physical spaces?
Values: How do our physical spaces convey company priorities to customers, employees, and stakeholders?
Customers: Could we maximize customer-facing spaces to improve the quality of tours, sales meetings, or on-site engagement?



